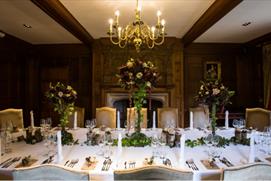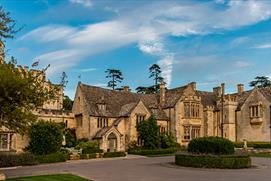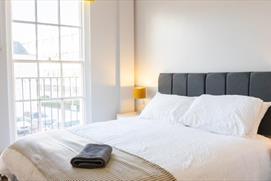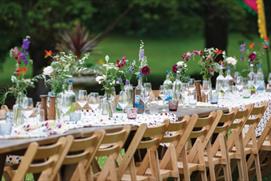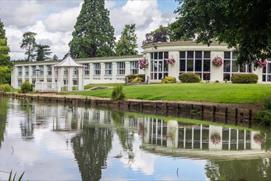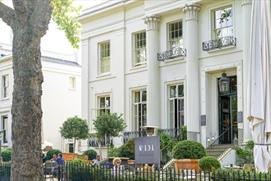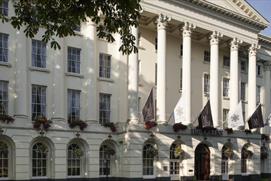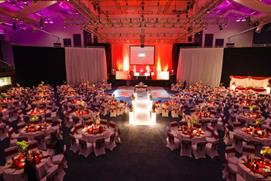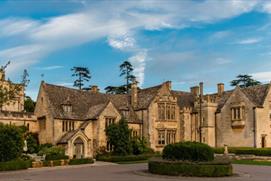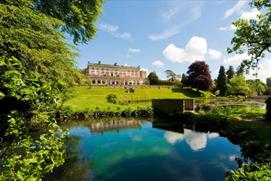DoubleTree by Hilton Cheltenham - Conferences and Events
Type:Hotel
(Formerly the Cheltenham Park Hotel)
Cirencester Road
Charlton Kings
Cheltenham
Gloucestershire
GL53 8EA
Cirencester Road
Charlton Kings
Cheltenham
Gloucestershire
GL53 8EA
Tel: 01242 222021
Capacity
| Room | Banqueting | Boardroom | Classroom | Theatre | U-Shaped | Cabaret | Reception | Restaurant |
|---|---|---|---|---|---|---|---|---|
| 2 sections (Park Suite) | 100 | 40 | 42 | 120 | 35 | 56 | - | - |
| 3 sections (Park Suite) | 150 | 65 | 74 | 200 | 53 | 96 | - | - |
| Albion | 50 | 20 | 16 | 60 | 20 | 32 | 60 | - |
| Aubrey | 50 | 20 | 16 | 60 | 20 | 32 | 60 | - |
| Eden | 50 | 20 | 16 | 60 | 20 | 32 | 60 | - |
| Garden Room | 60 | 24 | 16 | 60 | 24 | 35 | 60 | - |
| Gatcombe | - | 6 | - | 20 | - | - | - | - |
| Gloucester | - | 6 | - | 20 | - | - | - | - |
| Highgrove | - | 6 | - | 20 | - | - | - | - |
| Lypiatt | - | 6 | - | 20 | - | - | - | - |
| Park Suite | 220 | - | 120 | 250 | - | 160 | 250 | - |
| Royal | 60 | 24 | 24 | 80 | 24 | 32 | 80 | - |
| Royal Suite | 100 | 40 | 42 | 180 | 40 | 72 | 180 | - |
Capacity
| 2 sections (Park Suite) Banqueting | |
|---|---|
| Unit | Capacity |
| Banqueting | 100 |
| 2 sections (Park Suite) Boardroom | |
|---|---|
| Unit | Capacity |
| Boardroom | 40 |
| 2 sections (Park Suite) Cabaret | |
|---|---|
| Unit | Capacity |
| Cabaret | 56 |
| 2 sections (Park Suite) Classroom | |
|---|---|
| Unit | Capacity |
| Classroom | 42 |
| 2 sections (Park Suite) Theatre | |
|---|---|
| Unit | Capacity |
| Theatre | 120 |
| 2 sections (Park Suite) U-Shaped | |
|---|---|
| Unit | Capacity |
| U-Shaped | 35 |
| 3 sections (Park Suite) Banqueting | |
|---|---|
| Unit | Capacity |
| Banqueting | 150 |
| 3 sections (Park Suite) Boardroom | |
|---|---|
| Unit | Capacity |
| Boardroom | 65 |
| 3 sections (Park Suite) Cabaret | |
|---|---|
| Unit | Capacity |
| Cabaret | 96 |
| 3 sections (Park Suite) Classroom | |
|---|---|
| Unit | Capacity |
| Classroom | 74 |
| 3 sections (Park Suite) Theatre | |
|---|---|
| Unit | Capacity |
| Theatre | 200 |
| 3 sections (Park Suite) U-Shaped | |
|---|---|
| Unit | Capacity |
| U-Shaped | 53 |
| Albion Banqueting | |
|---|---|
| Unit | Capacity |
| Banqueting | 50 |
| Albion Boardroom | |
|---|---|
| Unit | Capacity |
| Boardroom | 20 |
| Albion Cabaret | |
|---|---|
| Unit | Capacity |
| Cabaret | 32 |
| Albion Classroom | |
|---|---|
| Unit | Capacity |
| Classroom | 16 |
| Albion Reception | |
|---|---|
| Unit | Capacity |
| Reception | 60 |
| Albion Theatre | |
|---|---|
| Unit | Capacity |
| Theatre | 60 |
| Albion U-Shaped | |
|---|---|
| Unit | Capacity |
| U-Shaped | 20 |
| Aubrey Banqueting | |
|---|---|
| Unit | Capacity |
| Banqueting | 50 |
| Aubrey Boardroom | |
|---|---|
| Unit | Capacity |
| Boardroom | 20 |
| Aubrey Cabaret | |
|---|---|
| Unit | Capacity |
| Cabaret | 32 |
| Aubrey Classroom | |
|---|---|
| Unit | Capacity |
| Classroom | 16 |
| Aubrey Reception | |
|---|---|
| Unit | Capacity |
| Reception | 60 |
| Aubrey Theatre | |
|---|---|
| Unit | Capacity |
| Theatre | 60 |
| Aubrey U-Shaped | |
|---|---|
| Unit | Capacity |
| U-Shaped | 20 |
| Eden Banqueting | |
|---|---|
| Unit | Capacity |
| Banqueting | 50 |
| Eden Boardroom | |
|---|---|
| Unit | Capacity |
| Boardroom | 20 |
| Eden Cabaret | |
|---|---|
| Unit | Capacity |
| Cabaret | 32 |
| Eden Classroom | |
|---|---|
| Unit | Capacity |
| Classroom | 16 |
| Eden Reception | |
|---|---|
| Unit | Capacity |
| Reception | 60 |
| Eden Theatre | |
|---|---|
| Unit | Capacity |
| Theatre | 60 |
| Eden U-Shaped | |
|---|---|
| Unit | Capacity |
| U-Shaped | 20 |
| Garden Room Banqueting | |
|---|---|
| Unit | Capacity |
| Banqueting | 60 |
| Garden Room Boardroom | |
|---|---|
| Unit | Capacity |
| Boardroom | 24 |
| Garden Room Cabaret | |
|---|---|
| Unit | Capacity |
| Cabaret | 35 |
| Garden Room Classroom | |
|---|---|
| Unit | Capacity |
| Classroom | 16 |
| Garden Room Reception | |
|---|---|
| Unit | Capacity |
| Reception | 60 |
| Garden Room Theatre | |
|---|---|
| Unit | Capacity |
| Theatre | 60 |
| Garden Room U-Shaped | |
|---|---|
| Unit | Capacity |
| U-Shaped | 24 |
| Gatcombe Boardroom | |
|---|---|
| Unit | Capacity |
| Boardroom | 6 |
| Gatcombe Theatre | |
|---|---|
| Unit | Capacity |
| Theatre | 20 |
| Gloucester Boardroom | |
|---|---|
| Unit | Capacity |
| Boardroom | 6 |
| Gloucester Theatre | |
|---|---|
| Unit | Capacity |
| Theatre | 20 |
| Highgrove Boardroom | |
|---|---|
| Unit | Capacity |
| Boardroom | 6 |
| Highgrove Theatre | |
|---|---|
| Unit | Capacity |
| Theatre | 20 |
| Lypiatt Boardroom | |
|---|---|
| Unit | Capacity |
| Boardroom | 6 |
| Lypiatt Theatre | |
|---|---|
| Unit | Capacity |
| Theatre | 20 |
| Park Suite Banqueting | |
|---|---|
| Unit | Capacity |
| Banqueting | 220 |
| Park Suite Cabaret | |
|---|---|
| Unit | Capacity |
| Cabaret | 160 |
| Park Suite Classroom | |
|---|---|
| Unit | Capacity |
| Classroom | 120 |
| Park Suite Reception | |
|---|---|
| Unit | Capacity |
| Reception | 250 |
| Park Suite Theatre | |
|---|---|
| Unit | Capacity |
| Theatre | 250 |
| Royal Banqueting | |
|---|---|
| Unit | Capacity |
| Banqueting | 60 |
| Royal Boardroom | |
|---|---|
| Unit | Capacity |
| Boardroom | 24 |
| Royal Cabaret | |
|---|---|
| Unit | Capacity |
| Cabaret | 32 |
| Royal Classroom | |
|---|---|
| Unit | Capacity |
| Classroom | 24 |
| Royal Reception | |
|---|---|
| Unit | Capacity |
| Reception | 80 |
| Royal Suite Banqueting | |
|---|---|
| Unit | Capacity |
| Banqueting | 100 |
| Royal Suite Boardroom | |
|---|---|
| Unit | Capacity |
| Boardroom | 40 |
| Royal Suite Cabaret | |
|---|---|
| Unit | Capacity |
| Cabaret | 72 |
| Royal Suite Classroom | |
|---|---|
| Unit | Capacity |
| Classroom | 42 |
| Royal Suite Reception | |
|---|---|
| Unit | Capacity |
| Reception | 180 |
| Royal Suite Theatre | |
|---|---|
| Unit | Capacity |
| Theatre | 180 |
| Royal Suite U-Shaped | |
|---|---|
| Unit | Capacity |
| U-Shaped | 40 |
| Royal Theatre | |
|---|---|
| Unit | Capacity |
| Theatre | 80 |
| Royal U-Shaped | |
|---|---|
| Unit | Capacity |
| U-Shaped | 24 |
Facilities
Other
- Complimentary car parking for delegates
- Designated conference and events team
- Free public Wi-Fi
- Free Wi-Fi for all delegates
- Outdoor Space
Accessibility
- Accessible to Wheelchair Users
- Assistance Dogs
- Guide Dogs Permitted
- Parking Areas for Disabled Visitors
- Toilets for Disabled Visitors
Catering
- Cater for Special Diets
- Cater for vegetarians
- Catering by in house chefs
- Restaurant
- Special dietary requirements catered for
Children & Infants
- Children's menu
- Highchair
Establishment Features
- Areas for Team building
- Available for wedding receptions
- 'Break-out' Space for Informal Meetings
- Central heating throughout
- Coach drop-off point
- Conference facilities
- En Suite Accommodation On Site
- Flipchart and Pens
- Garden/patio for guests' use
- Licenced for alcohol
- Licenced for civil marriages
Key Features
- In countryside
Leisure Facilities
- Golf Nearby
- Gym
- Health/Fitness/ Beauty Facilities
- Indoor-pool
- Spa Treatments
Parking & Transport
- Free Car Parking
- On-Site Coach Parking
- Parking On Site
Payment Methods
- All major credit cards accepted
Room / Unit Features
- All rooms offer natural daylight
- Equipment hire available
Travel & Trade
- Packed lunches available
- Wi-fi available
Opening Times
| 2025 (1 Jan 2025 - 31 Dec 2025) |
|---|
Directions
Public Transport Directions
From London via the M40 - Follow A40 to Cheltenham. As you approach the town, before you reach Andoversford, follow signs for Gloucester A436 (A417) on the left. After 4.5 miles turn left on to the A435. The hotel is situated at the bottom of the hill on the left just past Lillybrook Golf Club.From the M5 - exit at junction 11a and follow A419 to Cirencester.


 to add an item to your itinerary basket.
to add an item to your itinerary basket.

























